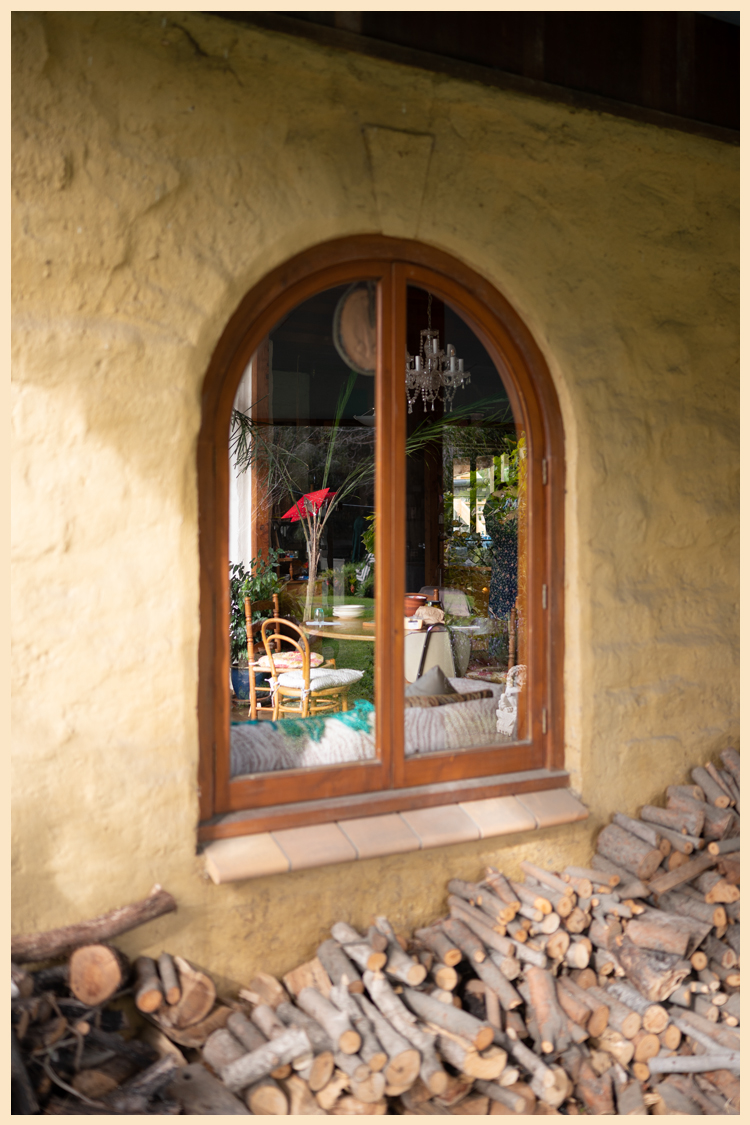

 ↑ Arched window in mud brick wall
↑ Arched window in mud brick wall ↑ Door in mud brick wall
↑ Door in mud brick wallAncient forgiving technique ideally suited to internal heat sink walls in a temperate climate. Modern variants include internal veneers and low density load bearing bricks. Both are suitable for external walls. Can be made from a wide range of sub soils and can have a higher clay content than rammed earth or cob due to the shrinkage occurring before the bricks are placed in the wall.
ADOBE (HEAVY): An adobe brick with a density from 1,400 to 2,200 kg/m³.
ADOBE (LOW DENSITY): An adobe brick with a density greater than 800 kg/m³, and less than 1,400 kg/m³ containing a mixture of clay, silt and sand, and fibres of various cellulose origins or low density minerals.
Once the bricks are made, construction of the wall is faster than for cob.
It is one of the oldest building materials. It has been used in New Zealand for over 170 years and has a 10,000 year old tradition elsewhere. Historic NZ examples are found mostly in the drier areas of the South Island such as Central Otago, Canterbury, Marlborough, and Tasman.
Solid adobe is covered in the existing Earth Building Standards and low density adobe and internal adobe veneer is included in the revised editions.
● Eaves/ verandahs or rain screen/ cladding required as primary weather protection for durability
● 280 - 450mm thick load bearing or 130 min thick internal veneer
● R1.12 280 thick low density adobe, R2.0 430 thick low density adobe (800 kg/m³)
● Thermal/ humidity regulation, hygroscopic, hydrophilic and non-toxic
● Low density adobe has fibres such as straw, sawdust, wood shavings and paper pulp in the mix for insulation. These are still load bearing
● Heavy adobe can be used for internal heat sink walls
● Base ingredients are clay subsoil, straw and water
● 20mm thick nominal earthen mortar joints, moisten bricks before laying
● Bagged finish typically i.e. mortar is smeared across wall surface. Can add cow manure or paper pulp to reduce dusting
● All internal and external finishes must be water vapour permeable/ breathable
● Can lime render but this increases embodied energy
● Natural earth bricks (non-cement-stabilised) are best and they are air dried (not kiln fired)
● Curved walls and arches over openings are possible
● Joinery can be rebated up to 1/3 of wall thickness
● Services; Electrical conduit can be cut in. Water pipes can pass through wall (sleeved) but not run in wall due to potential condensation or leakage. They can be surface mounted or run through other walls
● No need for control joints unless the wall is cement stabilised
● Timber lintels 300-450 min seating. Concrete lintels 450 min seating
● Timber or reinforced concrete bond beams, or ceiling diaphragms required
● Reinforcing is required in NZ; vertical rods cut or drilled in with horizontal geogrid in mortar courses. For internal veneer, geogrid horizontal reinforcing is required with wall ties attaching bricks to timber studs
● 50mm nib/ toe up required for protection against internal flooding
● Foundations, reinforced concrete strip footing required in NZ. Fit damp proof course as separation to the earth wall
● Adobe Guidelines Mudbrick Building in Victoria by Ministry of Housing & Construction, Victoria, 1989.
● Adobe Build It Yourself by Paul McHenry Jr., 1985.
● Adobe Architecture by Myrtle & Wilfred Stedman, 1987.
● Adobe and Rammed Earth Buildings by Paul McHenry Jr., 1984.
● How to Build a Mud Brick House by Gregory Ah Ket, 1985.
● The Earthbuilders’ Encyclopedia, Joseph M. Tibbets, 1989.
Scroll down ↓