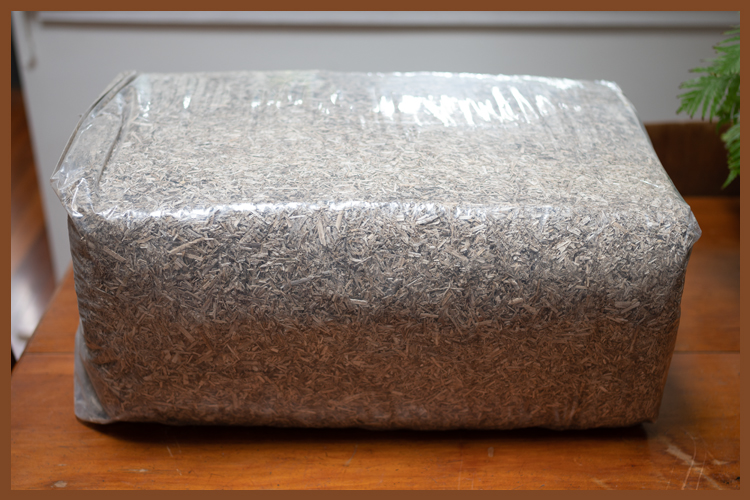

 ↑ Loose hemp hurds/ shiv
↑ Loose hemp hurds/ shiv ↑ Local hemp hurds/ shiv from Carrfields Ltd
↑ Local hemp hurds/ shiv from Carrfields LtdHempcrete is a modern form of natural building that uses the woody inner stem of the hemp plant. This is often a by-product once the high value outer ‘bast’ fibre and possibly seeds are harvested. This material, known as hurd or shiv, is then mixed with a mineral binder and water, and then tamped into shuttering / formwork to form a wall.
It is a low-density infill material that is typically formed around a specially designed light timber frame. It is also sometimes placed inside heavy timber frames, in a modern version of wattle-and-daub, in traditional European buildings. In fact this is how the technique originated, in France, in the mid-1980’s, although there is some evidence of prior usage.
It is very similar to the light earth method (LEM) but instead of using clay as the binder for the plant aggregate, a lime or magnesium based binder is used instead.
Like LEM, it has a good mix of thermal insulation, some thermal mass and some sound insulation. The relatively high mass and good insulation levels evens out temperature variations, ensuring the interior is comfortable in summer and winter.
Hempcrete can be cast in-situ or installed as pre-made blocks.
Being a low density method it performs well in earthquakes.
Hempcrete is not covered in the Earth Building Standards.
● Safety precautions must be taken as lime is highly alkaline and can cause serious injury. Personal protective equipment (PPE) must be worn by all individuals who come in contact with the binder or wet hempcrete material
● Proprietary binders are usually used as they have undergone testing and come with manufacture’s guidelines. Whilst the exact binder ingredients are trade secrets, it is widely believed that many typically consist of hydrated lime and 20-30% Portland cement for a faster set
● All fixings exposed to hempcrete to be stainless steel
● Eaves/ verandahs or rain screen/ cladding are required as primary weather protection for durability
● Put roof on first and protect walls with tarps/ fabric affixed to eaves
● Typically 300 mm thick for external walls
● R4 for a typical density hempcrete mix (between 275 to 350 kg/m³), 300 mm thick. Insulation values obtained from ‘Essential Hempcrete Construction’
● Thermal/ humidity regulation, hygroscopic and detoxifying with earthen plasters
● Exterior finish can be 3 coats of lime render and a mineral silicate paint/ lime wash but this increases embodied energy and can be more expensive than some types of cladding
● All internal and external finishes must be water vapour permeable/ breathable
● Shuttering can be curved
● Face fixed joinery is easiest for weather-tightness
● Services; Electrical conduit can be built in. Water pipes can pass through wall (sleeved) but not run in wall due to potential condensation or leakage. They can be surface mounted or run through other walls
● Studs can be in the centre of the wall, on the inside or outside face or alternatively doubled at the required thickness
● Walls may take 6-8 weeks minimum to dry out
● Only apply render or plaster to dry walls
● May need to laterally stabilise the wall with timber dowels or bamboo set into framing
● 50mm nib/ toe up required for protection against internal flooding
● Foundations; reinforced concrete strip footing or suspended timber floor
● Essential Hempcrete Construction by Chris Magwood, 2016.
● Building With Hemp by Steve Allin, 2005.
● The Hempcrete Book. by William Stanwix & Alex Sparrow, 2014.
● Hemp Lime Construction by Rachael Bevan & Tom Woolley, 2008.
Scroll down ↓